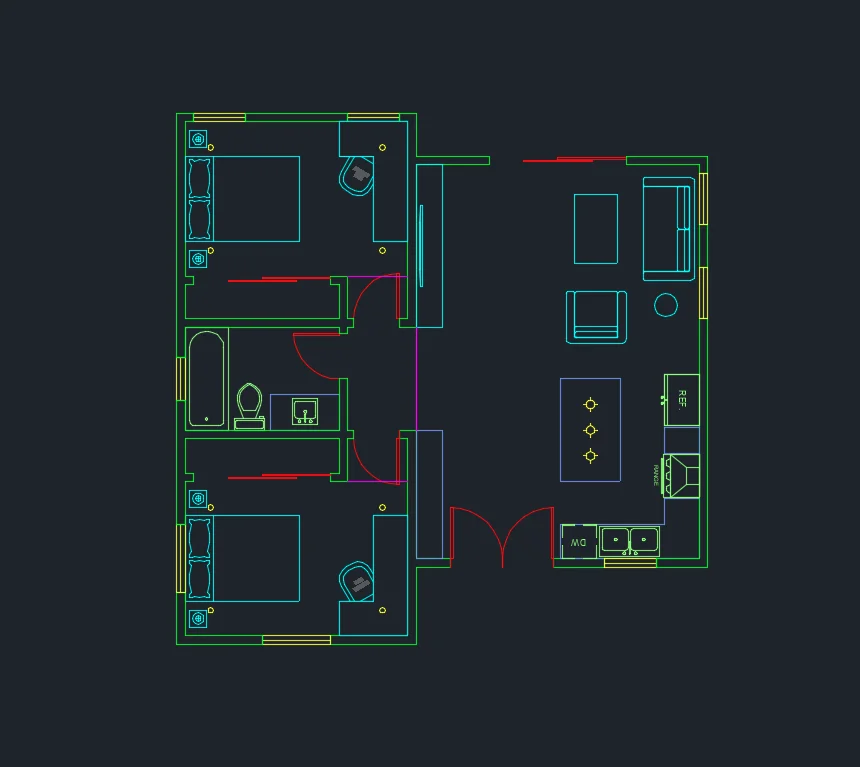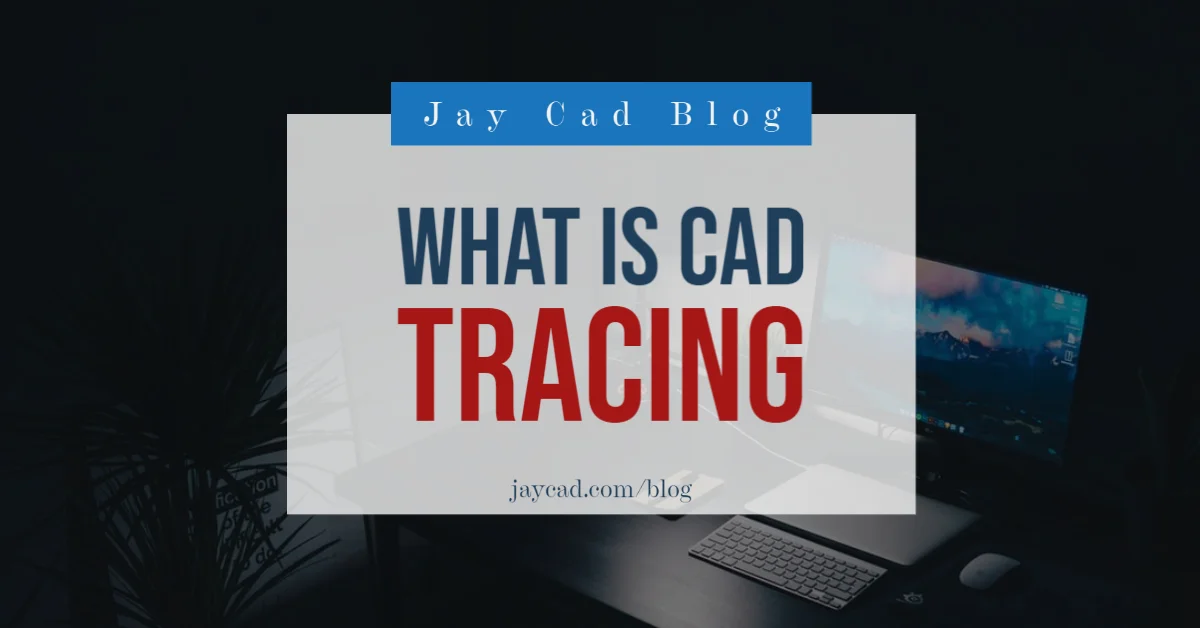Before I start talking about what is CAD tracing, let me start by defining what is “CAD”.
It stands for “computer-aided design”, and it is essentially the process of creating digital drawings using CAD software.
There are numerous CAD software, however Autocad is considered the standard for CAD software in use nowadays.
You might think that graphic design and CAD are the same but there’s a difference
Graphic design cares less about documenting specific dimensions between the different elements and focuses more on proportions and colors.
I know, I am not giving the best definition of graphic design but focusing on certain features of the trade.
CAD on the other hand focuses heavily on specific dimensions and relations between different elements and rarely involves the use of colors.
Some would argue that CAD drawings can be art but their purpose is less of art and more of documenting and showing layouts.
What are CAD drawings?

People often call CAD drawings “blueprints” which is the classic term used to describe drawings used to build a structure, a car, or even an airplane.
However it is more accurate to think of CAD drawings as digital blueprints.
Blueprints can represent floor plans, elevations, sections, site plan, reflected ceiling plans .. etc
Architects, engineers, and manufacturers create CAD drawings to show and explain a certain design or document something existing.
There are even CAD professionals that specialize in creating CAD drawings for different kinds of projects. Sometimes CAD professionals are called draftsmen
A lot of industries require CAD drawings from the building industry (think architecture, structural engineers, civil engineers, interior designers) to physical products we use everyday such as machines, cars, furniture, and fixtures.
So, what is CAD Tracing?
Going back to CAD Tracing, it is basically recreating existing physical drawings or blueprints into CAD drawings.
This is often done by importing a scan into CAD software and drawing on top it.
CAD tracing can seem like an easy and straight-forward process but it’s often a tedious task that requires a lot of time to complete.
When doing CAD tracing, attention to detail is a must as every line and shape represents something in reality and can’t be ignored.
Not only that, but you need to be able to read blueprints to understand what each shape is and how things connect together.
When do you need CAD tracing?
CAD tracing is required when there is no CAD drawings available for existing blueprints.
For example, if you are a homeowner who is planning to do a remodel and have the existing blueprints or as built drawings of your property, a designer will need to recreate the blueprints into CAD format before being able to start the design.
This is a very common situation where property owners happen to have the existing blueprints of their property but don’t have the digital files of the blueprints.
Sometimes, architects or interior designers offer the digital files they used to create a design but often will charge much more to release the digital CAD files of the project or design.
That’s when a property owner would need someone to recreate the blueprints into a digital format (CAD format) so a designer/architect/engineer can work on the design.
Who does CAD tracing?

Essentially almost all architects, engineers can do the CAD tracing because of having CAD as a required skill to perform their job.
However, tracing takes a considerable amount of time, and design professionals often delegate the task to CAD professionals & draftsmen.
In addition to that, a lot of design professionals have limited knowledge of CAD software because of all the other skills they need to juggle in their job.
CAD professionals have the ability to recreate blueprints in a much shorter period because of their extensive knowledge in CAD software and their ability to read blueprints.
Need CAD tracing for your blueprints?
At Jay Cad we offer CAD tracing for homeowners, design professionals, and general contractors.
We create clean and precise CAD drawings following CAD standards and best practices.
We use Autocad to create DWG files of your blueprints in a short time and for a great rate!
Contact us to get a quote and see if we are a good fit for your projects and needs.



