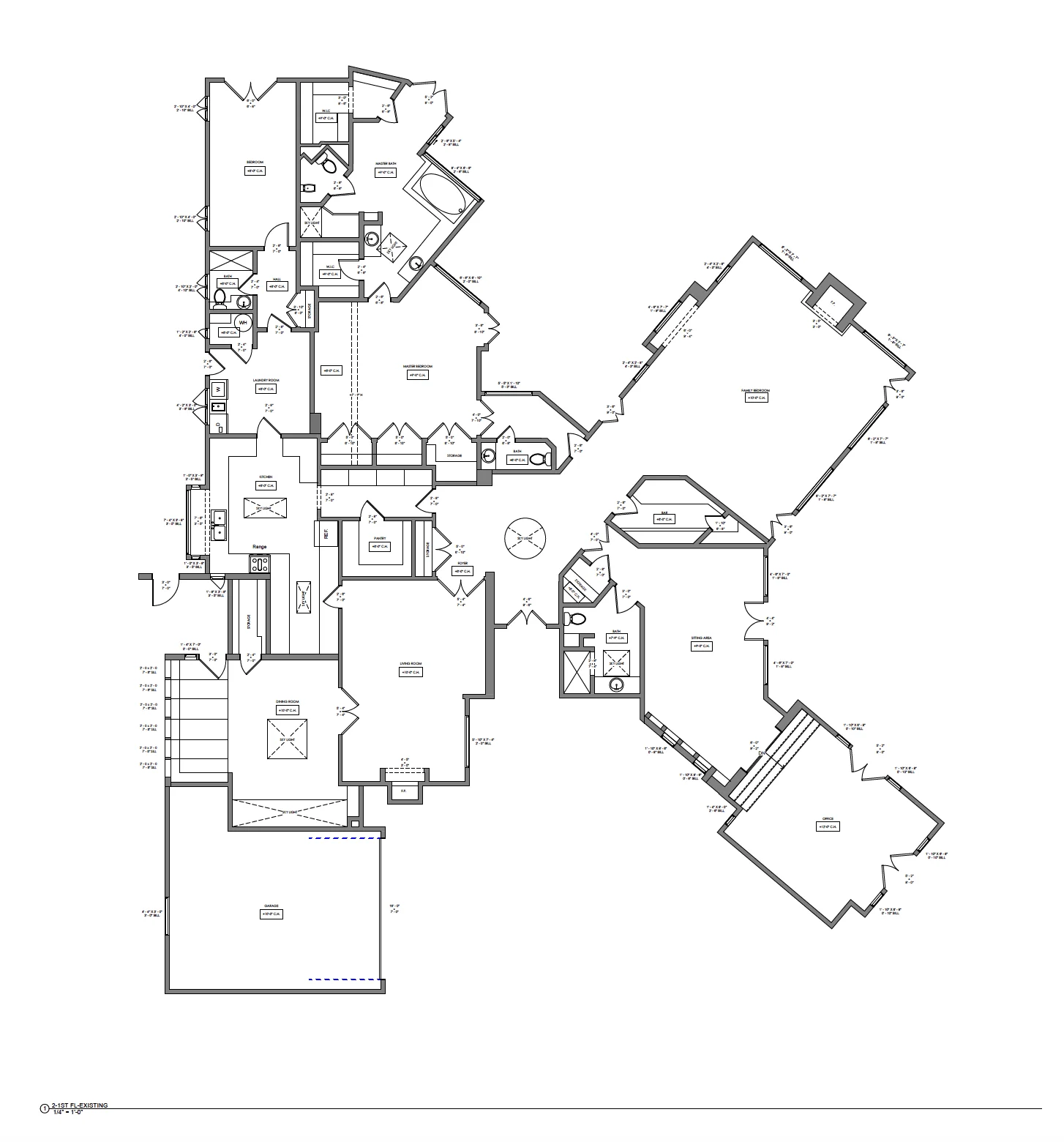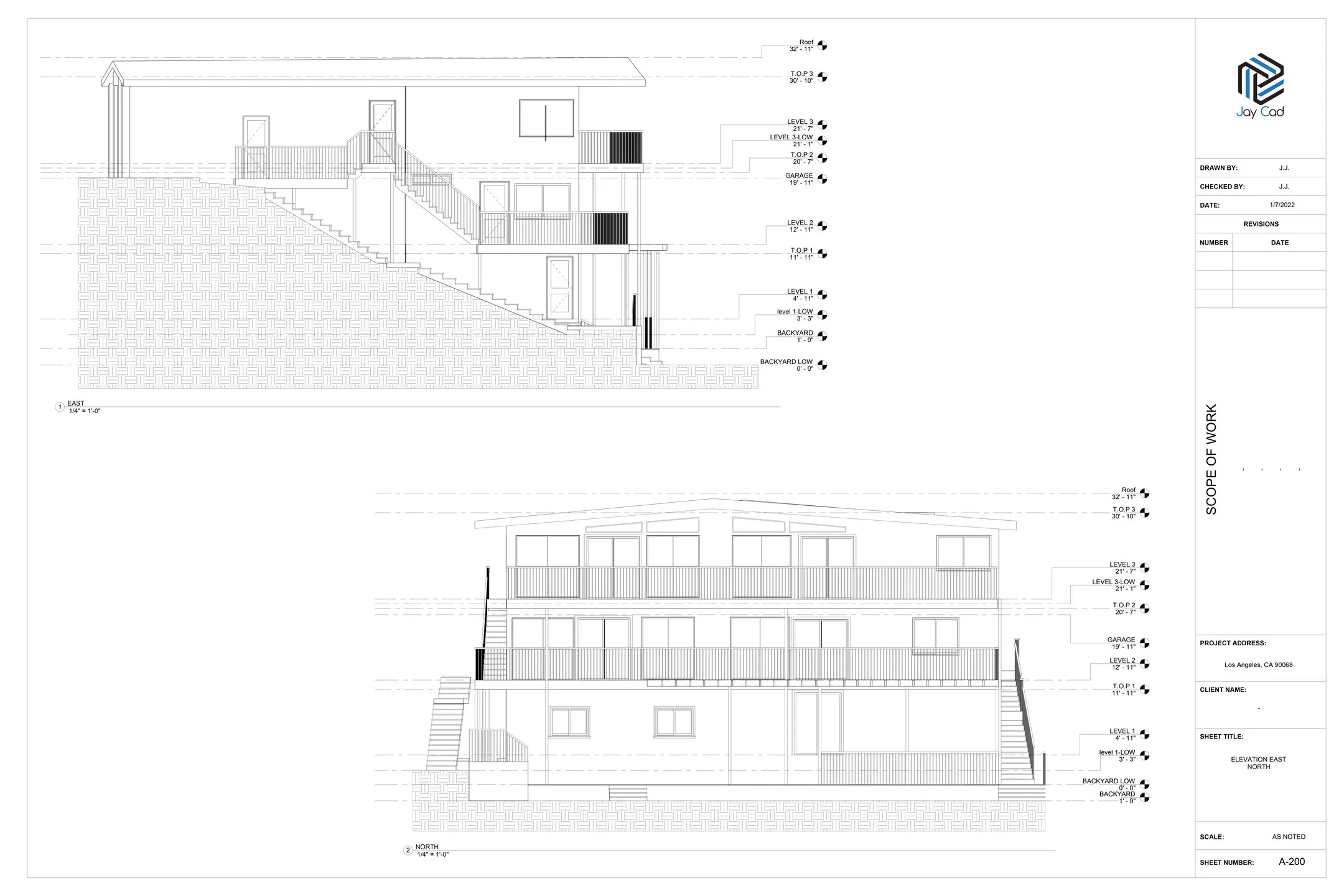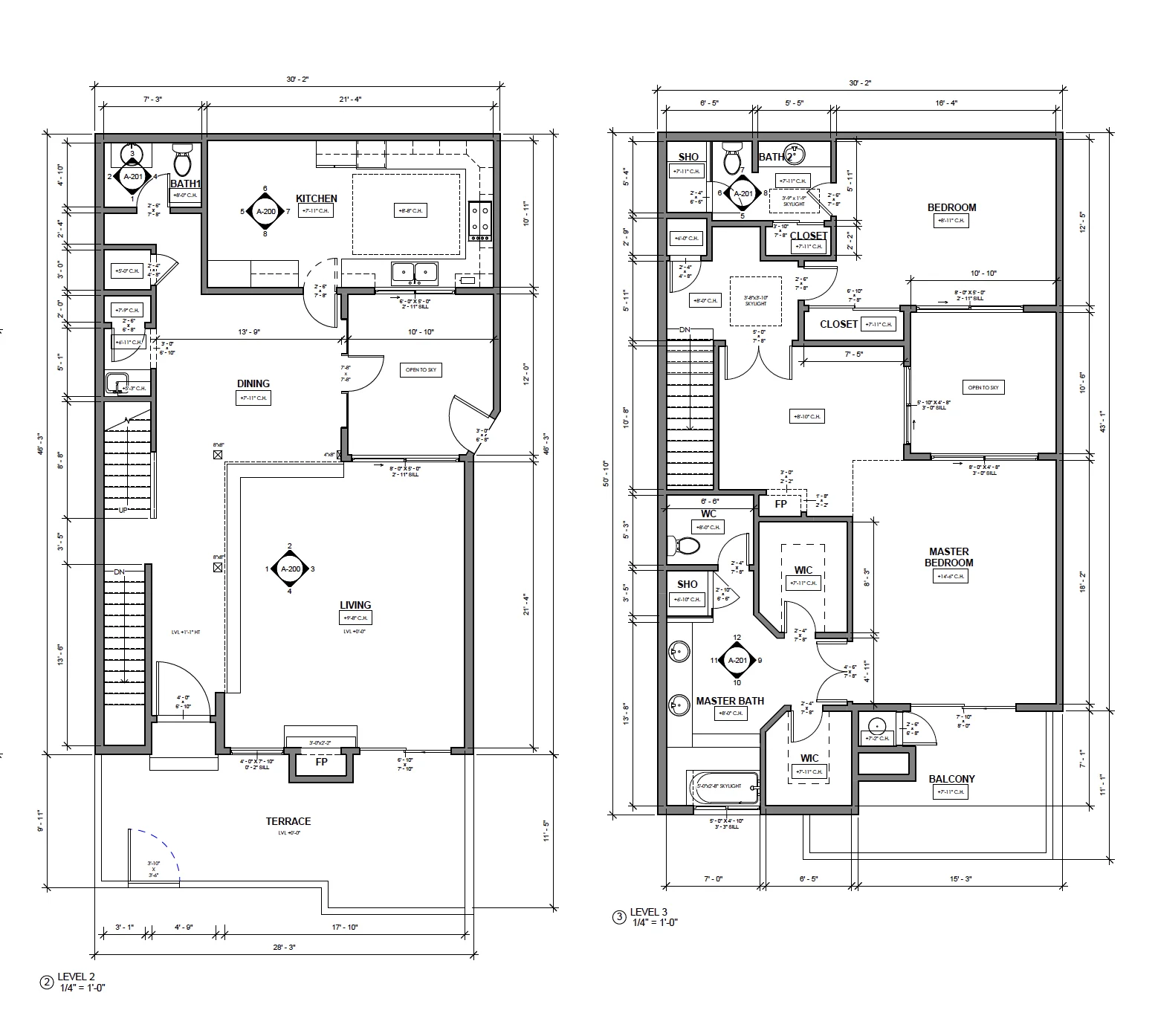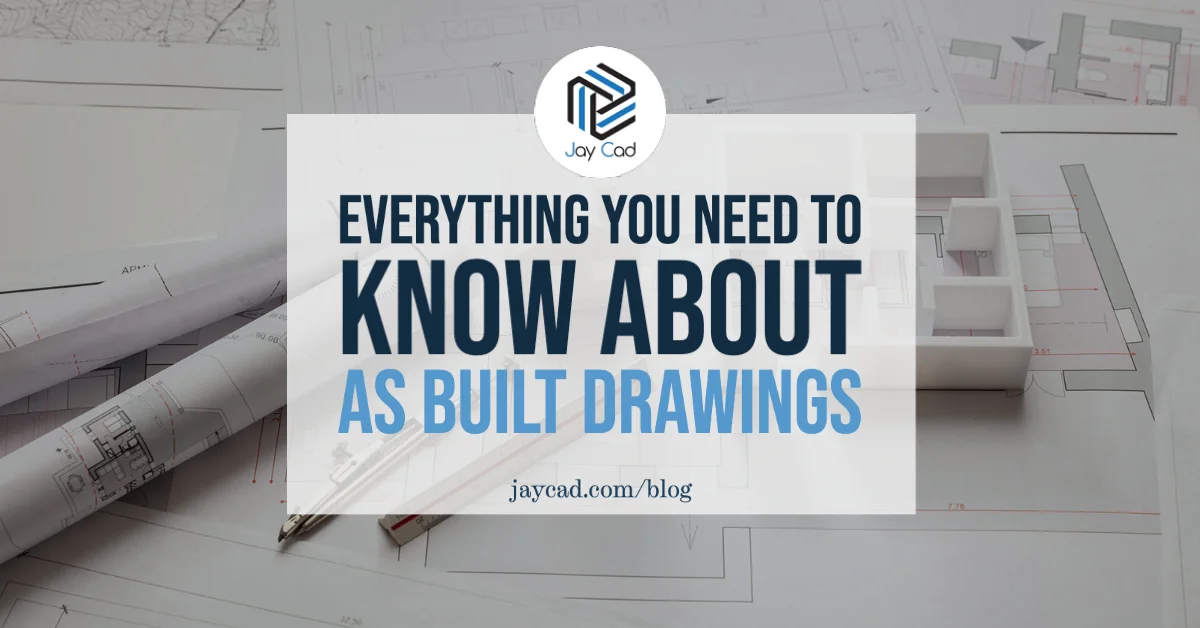Updated: 12/01/2023
If you are a property owner / manager and planning to do a remodel on your property, the chances are high that your architect, designer, or a contractor in the construction industry asked you for the property’s as-built drawings or existing layout plans.
As builts are considered the first step in a string of steps required for new construction or remodeling projects – a part of the construction industry as an overall.
Even if you are planning to do building maintenance, an HVAC contractor or plumbing contractor for example would request as built drawings showing the existing conditions of a building for them to bid or plan for the maintenance.
But what exactly is an as-built drawing? is it as-built or as built (minus the dash)? What does it show and how can you obtain one? and does it have to do anything with a shop drawing?
In this blog post, we will go over everything you need to know about As Built Drawings, from the different types of drawings, professionals who request it, professionals who creates it, and the difference between as built layouts and land surveys – the number question we get from our leads & customers!
Psst .. Do you need as-built drawings for your project? We can help you this week – click below to get a same-day quote and get superior as-built drawings for your project
What is an as-built drawing?
Wether you type it as built or as-built with a hyphen it is the same thing! Essentially, as-built drawings are a set of drawings or blueprints that are drawn to scale and document a building’s existing layout & structure.
It shows the different parts & systems that make up a building and is usually focused on the architectural elements of a structure.
As built drawings are created using a CAD software (Computer-aided-design) like Autocad or a BIM software (building information modeling) such as Revit.
The most commonly used and requested as built drawing is a floor plan, or a floor layout.

An as built floor plan would show the walls, doors and windows at the very basic and would become more complex when it indicates more specific informations such as lighting fixtures or electrical outlets.
Additional drawings are usually required by designers or contractors to get a more comprehensive understanding of the existing conditions of a structure or a building.
Such drawings are exterior elevations, cross sections, and sometimes reflected ceiling plans.
Rest assured! We will dive deep into each different kind of as built drawing and what kind of information it usually shows.
As built drawings have a lot of different names such as existing blueprints, existing shop drawings, existing drawings, as is drawings, as builts and so much more however it always refer to the same thing: blueprints showing existing layout and conditions.

Beside the definition above, there is another situation where the term “as built” is used and an as built plan is created.
For big projects such as commercial projects, a general contractor or the builder responsible for the project would conduct as-built documentation and have his crew or a dedicated professional take care of it after the construction phase is completed and the final inspection is done.
The general contractor or her sub-contractors will create as builts to record any deviation from the original blueprints of a project due to a site condition or human error.
How to Obtain As Builts?

It is common practice that when you purchase a property to receive the blueprints showing the existing conditions of the building and the systems that are installed and used in it.
However, it is also common that building blueprints get lost over the years and the previous owner transferring ownership does not have the drawings in their possession anymore.
If that is the case, project stakeholders should consider visiting their local city building & safety department to check for their building records.
Generally, building & safety departments keep records of buildings & structures that you can obtain for a fee. There are times where you need the authorization of the project architect to allow the release of the building plans from the city’s archive.
The city provides the blueprints often in a scanned format or physical copies – once you have the building plans, either your design professional or a separate entity will need to convert the drawings from a scanned format to CAD format to be used by design professionals.
Often, your city’s building and safety department does not have the as builts of a residential property specially properties built 30 or 40 years ago.
Another place to look for a property’s as builts or existing blueprints is the project architect who designed it or the general contractor (builder) who put the building together.
Through building records, you can find who is the architect or designer on file in addition to the general contractor.
Another problem that home owners and their design & building professionals face is when they have the building plans but it doesn’t match the current layout.
That usually happens because previous owners did remodels or additions without applying for a building permit or did not even know they were supposed to apply for building permits when they did the modifications.
On a side note, sometimes Building & Safety is referred to as Planning department depending on your region but in Los Angeles, there are actually both a building and safety department, and a planning department that handle different tasks.
If the Building & Safety department doesn’t have records, then you will most likely need to hire an as built professional to create the drawings to reflect the existing conditions.
As builts are required to be drawn to scale and a drawing scale to be called out to make it easy for anyone reading the plans to measure and reference the plans.
Psst .. Do you need as-built drawings for your project? We can help you this week – click below to get a same-day quote and get superior as-built drawings for your project
The Difference Between As-Built Survey & A Land Survey

Often, people throw the term “Survey” into the mix when it comes to as-built drawings and would say an “as built survey” or a “floor plan survey”.
People say “as-built survey” however you should not confuse it with a “land survey”.
A land survey serves an entirely different purpose compared to an as-built survey and is completed by a different professional a land surveyor. Land surveys are also considered an essential part of the construction process but happen at a different stage of a project and cover different kind of information.
There are generally two popular types of land surveys: “boundary survey” and “topographical survey”
Boundary survey
It defines where the lot boundaries are located and indicates the separation lines between different properties – defining what is essentially known as “property lines”
Usually, a city building official would request from a builder to provide a boundary survey prior to starting construction to make sure they are doing construction within the boundaries of the said property and not encroaching on neighboring properties.
Topographical survey
It shows the property boundary lines and also reflects the elevations of a land.
Elevation points on a survey mark where the land is higher or lower.
To obtain either Boundary or Topographical survey, you need to hire a land surveyor who is certified to perform and create this kind of drawing and has to go through a civil engineering program.
A land survey is a legal document and requires a land surveyor stamp to be authentic & approved by city officials.
While land survey focus on the exterior side of a property, As-built survey on the other hand has to do specifically with the interior layout of a structure and does not necessarily require a stamp.
In case you are wondering if should get an “as built drawing” or a “land survey”, check out our article by clicking HERE
The Different Types Of As Built Drawings

As we mentioned previously, There are several different types of as built drawings and they differ in their level of detail, the systems they are focused on, the location it documents wether it is focused on the roof, ceiling, site, elevations, or sections.
The most basic and common drawing is a floor plan layout. It is the basis for all other as builts and is included in any as built package.
A floor plan as built ,at the most basic, would show the walls, windows, and doors of a structure or a building.
On a more complex level, a floor plan can include several different systems and elements of a building such as including all the kitchen cabinetry, bathroom fixtures, electrical outlets and switches.
Professionals who provide as built drawings and services usually offer it in bundles and packages that differ in the level of details provided.
Standard As Built Drawing Set
A standard as built drawing set is needed when a property owner plans a basic remodeling project, an addition, or adding an adu (accessory dwelling unit) to their property.
This as built set includes the following drawings:
Floor Plan
As we mentioned previously, a basic as built floor plan will show the exterior and interior walls, doors, windows, and stairs usually.
A standard floor plan will include the kitchen layout showing the sink, fridge, and stove, and the bathroom layout showing a sink, toilet seat, and shower or tub.
A detailed as built floor plan, will go further and indicate existing conditions of all the equipment and casework found in a space.
For example, it will show all kitchen equipments such as a dishwasher, wine fridge, trash compactor and any other equipments – in addition to calling out and specifying the types of casework elements found on site.
In rare scenarios, the furniture will be included per the client request or as needed.
For basic interior design projects, such as new furniture layout, an as built floor plan is usually all a designer needs to complete their design.
Exterior Elevations
Exterior elevations are used to show how a building looks like from the outside. It demonstrate the outline of a building, and the placement of windows & doors.
Detailed as built exterior elevations usually determine the material & finish on the walls and can also indicate the windows & door framing. It would even indicate the look or arrangement of a building material pattern.
Design professionals need to see the as built exterior elevations to understand how the different levels of a building stack, and how the different windows and doors align and are placed.
Roof Plan
A roof plan shows the outline of the roof, illustrates the roof overhangs over the walls below, and it often includes information about the roof slope.
Detailed roof plans will indicate the location of vents or mechanical equipments.
Structural engineers and architects request as built roof plans to plan additions to a property and show the new roof layout.
Detailed As Built Drawing Set
When the scope of work for a construction project is extensive, owners and their design professionals request detailed as built drawings to account for all the details in a property.
Reflected Ceiling Plan (RCP)
A basic as built reflected ceiling plan will show the outline of the ceilings, the different ceiling levels, sky lights if any, attic access opening if any, lighting fixtures locations, and fans as well.
Standard as built RCP drawings usually indicate ,beside what we mentioned above in the basic package, it would include the vents locations, and the different types of lighting fixtures.
An extremely detailed RCP as built drawings will go further and indicate the location of additional systems such as fire sprinklers, electrical outlets found on ceiling, and even account for exit signs if found.
Interior designers often request as built reflected ceiling plans to account for existing lighting and electrical fixtures, and plan for the placement of new fixtures.
Commercial properties have much more complex ceilings because of the different systems that are required to be placed.
Cross Sections
Building sections or cross sections are probably the most requested drawing by architects when requesting as built drawings.
As built sections are important to show the outline of stairs and understanding the level differences of a structure.
Additionally, it would help understand the stacking of the different levels of a building, and could indicate floor thickness.
Detailed cross sections indicate materials and framing information however it is not common in as-built drawings.
Electrical Plan
An electrical as built plan is commonly requested by designers when they are doing interior design work and doing new finishes on surfaces.
An electrical plan generally ,wether done for an as built documentation or a new construction project, indicates outlets and switches locations and heights.
An extremely detailed electrical plan will even determine the type of outlet and switch found on site such as GFCI outlets.
Beside interior designers, electrical contractors request as built electrical plans when they are bidding to replace existing outlets and doing upgrades.
Who Needs As-Built Drawings?
Property Owners
Property owners should have the blueprints or as builts for their properties to determine future potential projects, changes, and put maintenance plans for their property.
We recommend for project stakeholders to always request the existing layout of a property they are planning to purchase and make it a condition to proceeding with their purchase plan.
We have seen many cases where owners buy properties and the current layout does not match what is in official records.
For example, the previous owners did an addition without applying for a building permit.
It is common to find additions to residential properties as often a lot of home owners are not aware that they are required to obtain a building permit prior to doing any additions or modifications to the property.
Property Managers
Property managers need to know the layout of the buildings they manage to rent, operate, and conduct building maintenance.
For example, when renting out a space in an office building, new tenants always request to see the location of their potential office within the building layout.
Additionally, beside the layout of a property, property managers determine their rent rates based on the size of the property and the amount of square footage they are dedicating for a space.
Beside the renting of the space, property manager need to have the as built drawings to provide to service providers.
Design Professionals
whenever a property owner or manager contact a design professional, the first question they get asked from a design professional is if they have the as built drawings or layout of the property where the project will happen.
Architects, engineers, and interior designers need the as built drawings to be able to do their design work.
As we mentioned previously, depending on the scope of a project, design pros will create or hire a separate company to create and document various as built drawings.
Building Professionals
Building professionals such as a general contractor or a developer ask for the drawings to get an understanding of the potential scope of work involved when bidding.
When Do You Need To Have Layouts of existing conditions?
Remodeling Projects
If you are considering remodeling, a popular construction project, your designer will need to see the existing layout as builts.
Additionally, your local building department will request to see the existing layout as part of the submission package.
Home Additions and Expansions
It is crucial to see the existing layout of a property to determine how to plan an addition on the property.
There are different types of home additions, such as a new bedroom addition, second floor addition, or even an adu unit addition.
In all cases, a design professional will always request to have the existing layout to plan a project’s addition.
Just like a remodeling project, the building department will need the as-built layout.
Interior Design Projects
Not all interior design projects require as-built drawings but generally designers prefer to have it and it is very helpful for them to understand spaces they are going to work with.
For extensive interior design projects, detailed as-built drawings are crucial for the project.
An interior designer will generally need as builts showing the floor plan layout, reflected ceiling plans, and interior elevations to help them create their design.
Change of Property Use
If you are planning to change the use of your space, then you will have to document the existing conditions beforehand and provide the as builts to a design professional.
For example, if you are changing the use of your retail space from an office space to a restaurant, you need to obtain building plans showing where the entry is, exit doors, existing restrooms, and other elements.
Another example, would be changing the use of a storage space to become living space as seen in adu projects popular in California mainly and Los Angeles specifically.
Plans To Demolish
For most properties, building departments require the existing outline of a building for a demolishing permit.
Although, for a demolition permit, usually a building outline is enough to obtain a demo permit and detailed as builts are not requested.
Tenant Improvements (TI)
When doing light remodel work to a commercial space, as built plan is needed for both design & building professionals.
Additionally, showing the existing layout is required as part of the submission package to obtain a building permit.
Compliance with local regulations
Some local laws require buildings to be modified or updated due to building code or planning code changes that happen every 3 years or so in the United States.
Natural disaster events such as earthquakes, force property owners and managers to comply with new official building mandates.
In Los Angeles, the building & safety department requires majority of the buildings with a big overhang to be retrofitted with the most recent earthquake being the direct reason for that.
As a result, property owners had to use the help of design & building professionals to comply with the mandates and take care of the retrofitting.
Psst .. Do you need as-built drawings for your project? We can help you this week – click below to get a same-day quote and get superior as-built drawings for your project
Who Creates As Built Drawings?
Technically, anyone with a measuring tape, pen, and paper can start drawing the layout of a building.
You will mark walls, doors, windows, casework, kitchen equipment, bathroom fixtures, ceiling heights, stairs steps and their width … and then you realize that this is a lot of work and a lot of details go into this.
Documenting and creating as builts is a lengthy process that requires physical labor, significant attention to details, taking extensive amount of written notes, and last but not least: a lot of measurements!
That is why property owners and mangers should leave the task of as builts documentation to professionals in the construction industry.
Design and building professionals, such as an architect, engineer, or a contractor can create accurate and well-formatted as builts. They know what kind of written notes to leave on the drawings and explain the different elements they find on site.
These pros are able to accomplish this because of their knowledge of the different building systems that make up a building and how it all connect together.
Yet, because of the labor and time that goes into documenting and creating as builts, those same design & professionals professionals choose to outsource this task to specialized individuals and companies that take care of it – essentially an “as built service”
As built companies specialize in documenting spaces and providing accurate as-built drawings in both a digital document format (a Pdf document) & a CAD format (usually a DWG format)
These companies complete the as builts documentation by using a mix of techniques, workflows, tools, and technologies to get accurate and detailed drawings.
Beside the classic tape measure, as built professionals use a laser measure to get measurements rapidly and reach great lengths.
Additionally, a 3D scanning camera or a laser scanner is often used by the more sophisticated as builts companies.
A 3D scanning camera, or a laser scanner can create a 3D tour of a property that facilitates the process of creating as built drawings and can be offered as a standalone service to owners, managers, or design & building professionals.
Laser scanners are delicate measuring instruments that require special handling when operating it, need proper maintenance, and can be expensive to obtain and maintain for a design or a building professionals.
Using an as-built service not only saves time and effort but also tends to offer very accurate layouts of a structure because they use specialized tools in measuring and have workflows in place to ensure great outcomes.
At Jay Cad, we pride ourselves on helping our customers get accurate as built drawings of their existing property, documenting the existing conditions, showing all the necessary information, and getting it done fast.
We have the right combination of hardware, software, and skilled technicians to provide the best quality in Los Angeles area and surrounding!



